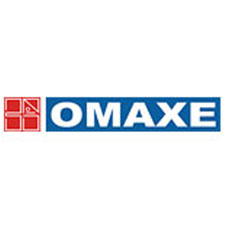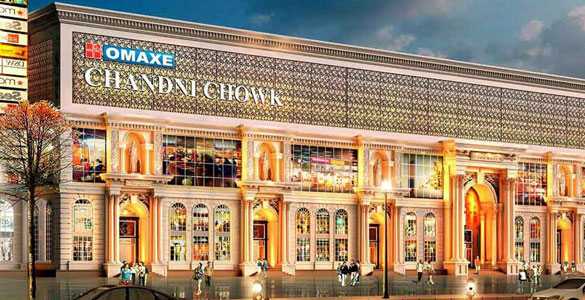
Omaxe Chandni Chowk
Chandni Chowk Delhi
244-1116 sq.ft
Shops
18,300,000

Foyer

Lift/block

Backup

Water

Security

Intercom
Wi-fi

Maintenance

Vaastu
Fire Alarm
Omaxe Chandni Chowk Delhi
Omaxe Chandni Chowk is an upcoming project in Chandni Chowk Delhi by Omaxe Group. Omaxe Chandni Chowk is a premium commercial project spread over 4.6 acres, this Omaxe project in Chandni Chowk offers best commercial shop, retail space, food court, and dining spaces with all the basic and modern amenities like fire and alarm system, CCTV surveillance, fresh water supply, parking, reception, parking & lift. Omaxe Group is known for its high-quality commercial spaces at a strategic location. Chandni Chowk is one of the superior commercial developments in the region and located adjacent to chandni chowk metro station.
Omaxe Chandni Chowk Delhi is situated in the prime business location and closer proximity to major landmarks and locations, this Omaxe project in Chandni Chowk is outstandingly connected throughout the city. Omaxe Chandni Chowk Delhi is a perfect opportunity for business communities to grab prestigious retail spaces and other commercial spaces in various sizes at one of the magnificient development located in the heart of the city in Delhi.
Features of Omaxe Chandni Chowk
Omaxe Chandni Chowk Delhi is situated in the prime business location and closer proximity to major landmarks and locations, this Omaxe project in Chandni Chowk is outstandingly connected throughout the city. Omaxe Chandni Chowk Delhi is a perfect opportunity for business communities to grab prestigious retail spaces and other commercial spaces in various sizes at one of the magnificient development located in the heart of the city in Delhi.
Project Area : 4.5 Acres
Omaxe Chandni Chowk Amenities
1. Alarms System
2. CCTV surveillance
3. High Speed Elevators
4. 100% power backup
5. fresh water supply 24x7
6. Reception
7. Lift
8. 24 X 7 Security
9. Parking
Omaxe Chandni Chowk Highlights
1. 5 Star rated Green Building – GRIHA Certified*
2. Interiors inspired by Mughal, Indian & British architecture
3. Multi functional Roof top with Observation Desk, Kite Flying areas etc
4. Dedicated space for loading-unloading
5. 15 Elevators, 2 Car Lifts and Escalators on each floor
6. Smart Resource Recycling System – Waste and Water
Why Chandni Chowk
It was built in the 17th century by Mughal Emperor of India Shah Jahan and designed by his daughter Jahanara. The market was once divided by canals (now closed) to reflect moonlight and remains one of India's largest wholesale markets.
1. Largest Hub
Chandni Chowk is Asia’s Largest wholesale market. (Tripadvisor report). Revenue Opportunity In 2016, $300 Billion of wholesales turnover. In 2014 Walmart report reckons that this market could cross $700 billion (Rs. 50 Lakh Crores ) of
wholesales turnover by 2020
2. Current Footfall
On a daily basis Chandni Chowk receives ~ 6 lakhs to 8 lakhs including tourist
3. Estimated Business
Location Advantages of Omaxe Chandni Chowk, Delhi
1. Metro Station - 0 Minute
2. Chandni Chowk Market - 0 Minute
3. Delhi Gate - 3 Minute
4. ISBT Kashmiri Gate - 3 Minute
5. ITO - 5 Minute
6. Connaught Place - 10 Minute
Omaxe Chandni Chowk Price List
| Configuration Type | Super Area | Base Price |
| Ground Floor Shops | 244-1116 sq.ft | 30,500,000 |
| Shops First Floor | 244-1116 sq.ft | 25,864,000 |
| Shops 2nd Floor | 244-1116 sq.ft | 18,300,000 |
Omaxe Chandni Chowk Partial Payment Plan
| Upon submission of Application Form | GF- 25 Lacs FF- 15 Lacs SF-10 Lacs |
| Within 30 Days of submission of Application Form and signing of Agreement for Sub Lease | 55% of Basic Sale Price Less amount already received |
| On Casting of Ground Floor Slab | 10% of Basic Sale Price |
| On Casting of Fourth Floor Slab | 10% of Basic Sale Price |
| On offer of Possession | Balance of Basic Sale Price + 100% of Additional Charges |
Omaxe Chandni Chowk Growth Payment Plan
| Upon submission of Application Form | GF- 25 Lacs FF- 15 Lacs SF-10 Lacs |
| Within 30 Days of submission of Application Form and signing of Agreement for Sub Lease | 25% of Basic Sale Price Less amount already received |
| On Casting of Ground Floor Roof or 12 months from booking whichever is later | 25% of Basic Sale Price |
| On Casting of Top Floor Roof or 18 months from booking whichever is later | 25% of Basic Sale Price |
| On offer of Possession | Balance of Basic Sale Price + 100 % of Additional Charges |
Omaxe Chandni Chowk Progess Linked Payment Plan
| Upon submission of Application Form | GF- 25 Lacs FF- 15 Lacs SF-10 Lacs |
| On Start of Construction / Within 30 Days of submission of Application Form and signing of Agreement for Sub Lease | 15% of Basic Sale Price Less amount already received |
| On Casting of 3rd Basement Roof | 10% of Basic Sale Price |
| On Casting of 1st Basement Roof | 10% of Basic Sale Price |
| On Casting of Ground Floor Roof | 10% of Basic Sale Price |
| On Casting of Second Floor Roof | 10% of Basic Sale Price |
| On Casting of Third Floor Roof | 10% of Basic Sale Price |
| On Casting of Fourth Floor Roof | 10% of Basic Sale Price |
| On offer of Possession | Balance of Basic Sale Price + 100% of Additional Charges |
50,000+ Business
1. Software Based Building Management System
2. Smart Parking Management System – Entry and Exit
3. Vertical green walls
NOTE:
1. Applicable GST is payable along with each installment.
2. If the total sale consideration of the said Unit is Rs. 50 Lacs or more, then the Customer shall permit to deduct and deposit of TDS @ 1% against each and every payment to the Company incompliance of provision of Section 194 (1A) of the Income Tax Act, 1961.











