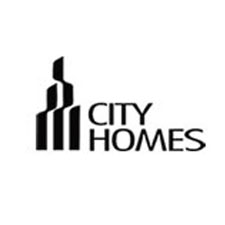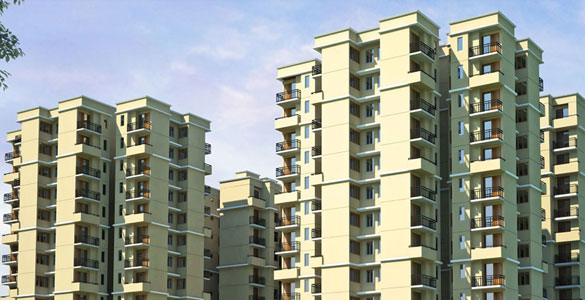
Auric City Homes
Sector 82 Faridabad
322-620 Sq.Ft
1,3 BHK
13.31-25.98 Lacs

Foyer

Lift/block

Backup

Water

Security

Intercom
Wi-fi

Maintenance

Vaastu
Fire Alarm
Auric City Homes Faridabad
Confirm allotment of 3 BHK HUDA approved Affordable housing project Auric City Homes Sector-82 Faridabad by Auric Group.
Auric City Homes 1 BHK & 3 BHK Apartments Huda Approved affordable housing in Faridabad Sector-82. Which is near by the Mothers Pride (Presidium), Shiv Nadar, DPS & Modern School. The Carpet area of affordable housing project ‘Auric City Homes’ is about 3 BHK 614.764 sq ft along with the 50.86 sqft balcony, 618.284 sq ft along with the 50.47 sqft balcony, 620.932 sq ft along with the 50.47 sqft balcony & 622.374 sq ft along with the 50.15 sqft balcony. 1 BHK 322.705 sq ft. along with the 35.02 sqft Balcony & 320.39 sq ft. along with the 34.38 sq.ft. Balcony . Auric Group is fulfilling your dream by its new project at an affordable price. You will surely enjoy the ever bit of the presence in your house. So, come and book your dreams Affordable Flats in Faridabad approved by Haryana government
“PAY ONLY FOR CARPET AREA …..NOT FOR SUPER AREA.”
Project Summary of “AURIC CITY HOMES”
PROJECT HIGHLIGHTS
1. It is a group housing quality project spread over 5 Acres.
2. Predefined size
3. Predefined rates
4. Targeted frame time i.e. Maximum 4 years
5. Eco friendly green environment
6. Gated community living
7. Wide concrete roads
8. Underground electricity wiring
9. Modern sewage system
10. Fountains
11. Water bodies in green area
12. Mid tree parks
KEY DISTANCES FROM PROJECT
1. Noida expressway–10 minutes drive
2. Badarpur flyover—15minutes drive
3. Ashram–25 minutes drive
4. Noida–20 minutes drive
5. Gurgaon–30 minutes drive
6. Railway Station–5 minutes drive
7. Metro line–10 minutes drive
8. Airport—40 minutes drive
9. Escorts hospital–5 minutes drive
10. Apollo hospital—20 minutes drive
11. Project Landmarks/ Neighborhood Building
12. BPTP Grandeur
13. PuriPranayam
14. Omaxe Heights
15. Uppal Jade
16. DPS School
Auric City Homes Payment Plan
| At the time of submission of the Application for Allotment | 5% of the Total Cost |
| Within 15 days from the date of issuance of allotment Letter | 20% of the Total Cost |
| Within 6, 12, 18, 24, 30 & 36 months from the date of issuance of Allotment Letter | 12.5% equal installments of the Total Cost |













